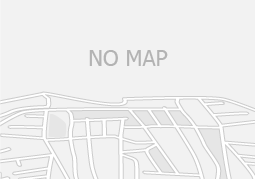ผู้สมัครงาน

เลือกช่องทางติดต่อ
ข้อมูลติดต่อ
Thunwalin
First Class Corporation 31/489 Soi Kanchanaphisek 005/1, Kanchanaphisek Road แขวงหลักสอง เขตบางแค จังหวัดกรุงเทพมหานคร 10160 ประเทศไทย
 โทร. 0612024146
โทร. 0612024146 
การเดินทาง
หางานตามสาขาอาชีพ
JOBBKK.COM © สงวนลิขสิทธิ์ All Right Reserved